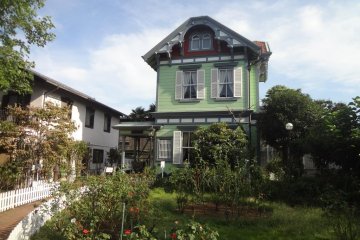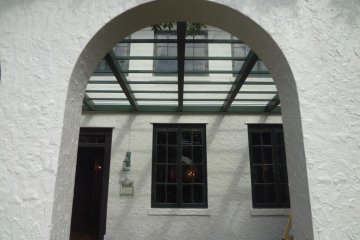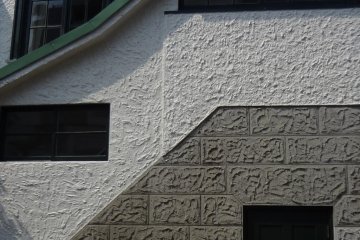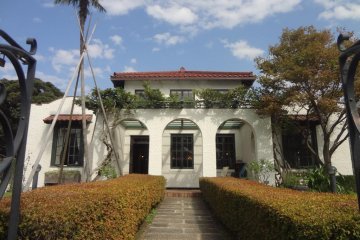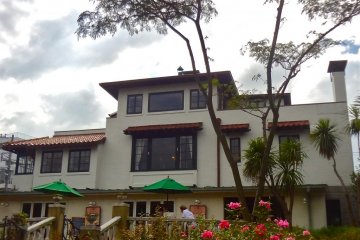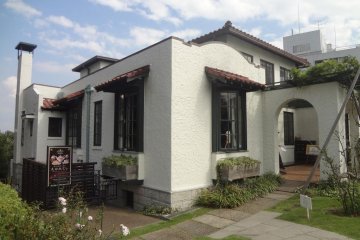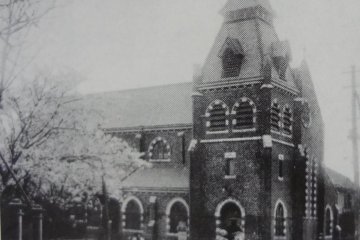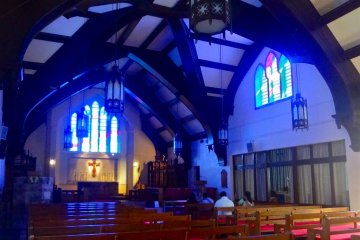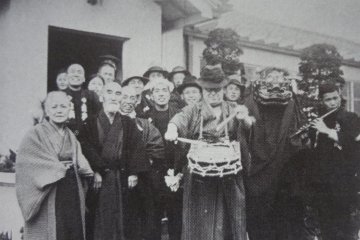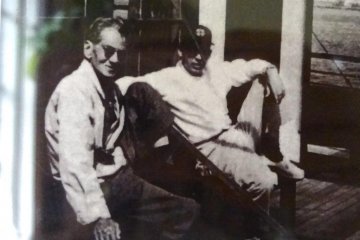The original owner of Yamate No. 111 was John Edward Laffin (a half Japanese, half American, who managed a shipping company and money exchange). The façade of the house is typical Spanish colonial style: smooth plaster walls, semi-circular arcades, and low-pitched clay tile. American architect, J.H. Morgan prepared 4 plans for the client. And Laffin chose the forth one. Morgan was the type of architect who always did his best to build a structure in accordance with the client’s request.
When you look at the house from the front gate, Yamate No. 111 seems like a two-story house. But actually, if you see it from the rose garden of Minato-no-mieru-oka Koen Park, it is three stories. The entrance hall was built in well hole style. This space is sometimes decorated with seasonal flowers or ornaments. The dining room on the first floor commands a view of Yokohama Port. A comfortable porch at the basement level is now open as a tearoom, “Enoki-tei”.
When John Edward’s father, Thomas Melvin Laffin was an American naval officer, he called at Yokohama for the repair of the battleship during his voyage. During the time, he took a holiday in Hakone-yumoto, and met his future wife, Miyo Ishii. They fell in love, and Thomas decided to settle down in Japan. They married and had eight children. The first son was John. All the children were born and raised in Yokohama. Thomas worked for Nippon Yusen starting in 1886, and then established his own company. In 1926, he asked Morgan to build a house for his newly married son, John.
By the way, at Laffin’s request, Morgan added a sleeping porch on the second floor. That is a balcony screened for sleeping in summer. (The second floor is open to the public on special days.)
Morgan’s work in Yamate district
After the great Kanto Earthquake devastated Yokohama, the city needed all kinds of reconstruction. There were huge numbers of foreign companies and residents in Yokohama. Morgan was asked to build new offices, hospitals, schools, churches, and other so on. He moved his office from Tokyo to Yokohama and worked energetically.
Sadly, most of these new buildings designed by Morgan were destroyed and burned down in WWII air raids on Yokohama. But we can still see a few of his work in the Yamate district: Berrick Hall, Yokohama Christ Church, and the front gate of Yokohama Foreign General Cemetery.
Morgan’s life in America
Morgan was born in Buffalo NY, on December 10 1868. His grandfather immigrated from Wales UK and decided to live in Buffalo. His father became a furniture craftsman. Morgan’s career as an architect started in 1889 when he was 21. He began as a draftsman at the office of D. W. Dannel. Soon after that, he got a chance to design his sister’s new house. Fortunately, the house was featured in a magazine.
He worked his way up from draftsman to architect at the biggest American construction company, George A. Fuller Company. At Fuller, Morgan dealt with various types of buildings, such as hotels, apartments, theaters, and office buildings in Washington D.C. and New York. Most of them don’t exist any more, but you can see a video of his most famous, the Hippodrome Theater, on YouTube.
Eventually, Morgan married Augusta Genieveve Schossow and they had a boy and two girls. But they were soon unhappy and chose to live apart.
Morgan’ house
In 1931, he built a house on a hill in Fujisawa city, Kanagawa. He lived a full life there with his Japanese partner, Tamano Ishii (she was also his secretary). Looking at a photo of him at the house, he looks very relaxed in his kimono. He must be enjoying a New Year event with his neighbors. Regretfully, Morgan’s house was destroyed in a suspicious fire in 2007, just after Fujisawa city and the Japan National Trust had set in motion the procedure for the preservation of his house.






