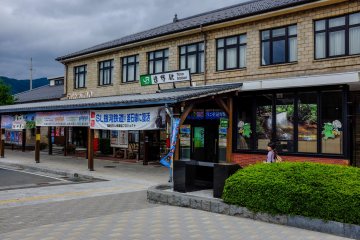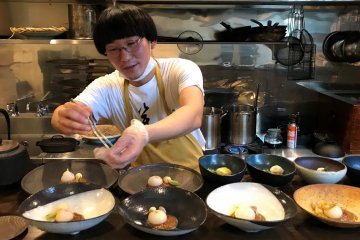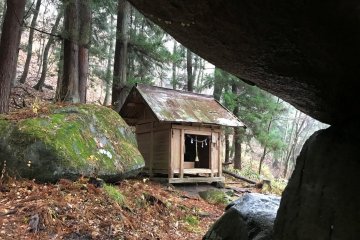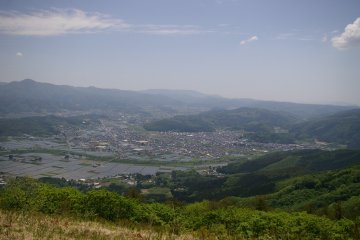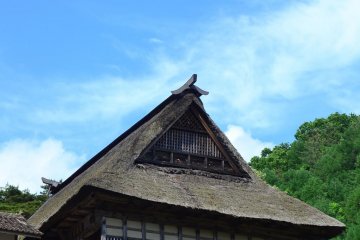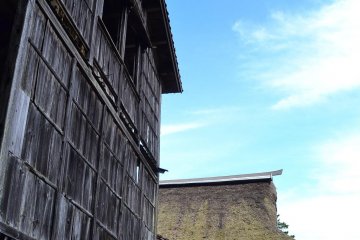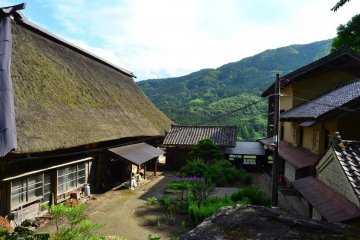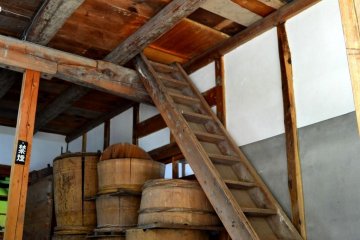When travelling along the highway between Tono and Hanamaki in Iwate Prefecture, you may not even realize that this place exists. Located on the right hand side of route 396 that links Tono with Morioka, Chiba Family Magariya is an excellent example of traditional Nambu-style architecture that stands majestically among the neighboring hills. The traditional architecture of the farmhouse blends in with the natural surroundings and makes it appear as a small mountain or hill when seen from afar.
The Chiba Family Magariya occupies an area of 800 tsubo (Japanese measurement where 1 tsubo = 3.306 square meters). Its well thought out and sophisticated design points to the fact that this farmhouse was built by a wealthy agriculturist family. Moreover, it appears to have been constructed in way similar to that of a small castle.
The owner of this building was a historical figure by the name of Kisaeimon. However, there is no literature that details the exact time when this farmhouse was built. It is thought that Chiba Family Magariya was constructed in the early 19th century, in the years between the late Edo period and the early Meiji period. This is evident from the construction of the stone foundations, the construction method, and also the materials that were used in construction. This type of building is commonly found in the area between Tono and Morioka.
Chiba Family Magariya consists of several buildings. There is a storage house, main building, craftsman's workshop, general workshop, and even a small shrine in the backyard. Magariya itself comes from the Japanese word “magaru” which means 'bend' or 'turn' and refers to the main building that has an ‘L’ shape. Both the owners and their horses lived in separate areas in the Magariya.
The main building consists of two distinct parts. The smaller section was used for keeping horses and has five horse stables inside. The main section is used as the living space. There are several tatami rooms inside the main section which can be divided as necessary using sliding screens. The living area was constructed to allow as much contact with direct sunlight as possible and to allow easy access to other parts of the house.
Between the small section, where the horses lived, and the main section, there is a connecting part called a ‘doma’. The doma is located in the corner of the ‘L’ shaped Magariya. Its floor was made from hard soil with a fire place in the center. It had many uses such as a fire place, kitchen, and throughway between the stables and living area.
Not only fulfilling the needs of the residents, the doma is also beneficial to feeding and taking care of the horses. Through the presence of the doma, it was easier for the residents to check on their horses at any time of day.
On average, 15 people and 20 horses lived on this site. It took 10 years until building of Chiba Family Magariya was complete. Both old and young people from the village participated in building the Chiba Family Magariya, with daily food as reimbursement for their hard work.
The farmhouse has a strong connection with agriculture and horse breeding, two traditional industries of Tono. Located in the midpoint between the inland and coastal areas of Iwate, Tono is famous for breeding horses for use in agriculture. Formerly, many agriculturalists were involved in horse breeding and even treated their horses with the same affection as family members. The tradition still survives to this day.
The small shrine found inside the backyard was dedicated to Inari, a God of agriculture and fertility, often represented in the form of a white fox. This particular Inari shrine is invoked for a successful harvest, business, and general prosperity. The shrine is a branch of Fushimi Inari in Kyoto.
Although the Chiba family Magariya was designated as an important cultural asset in 2007, it is still inhabited, a fact that helps to keep the spirit of the house alive.
For a genuine insight into traditional architecture and life in rural Iwate, look no further than this historical gem in Tono, Tohoku's folklore treasure house.



